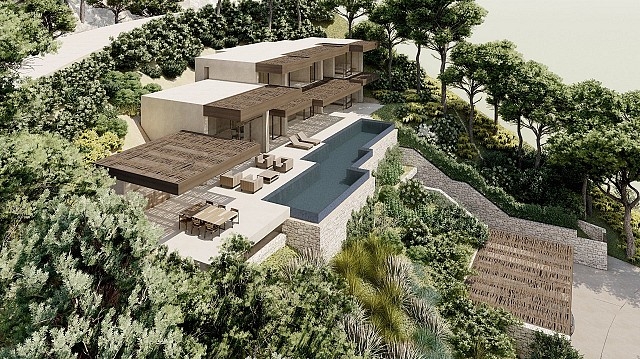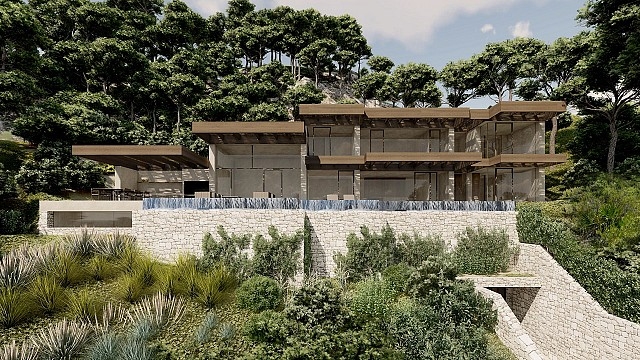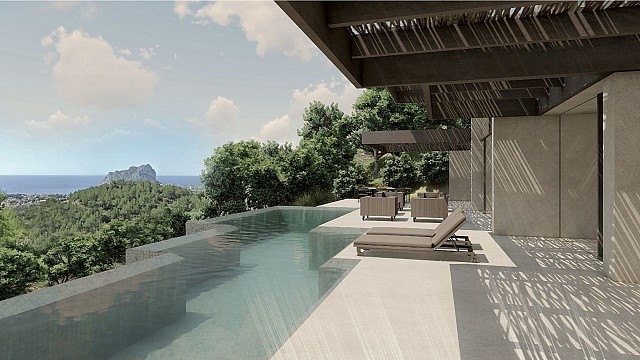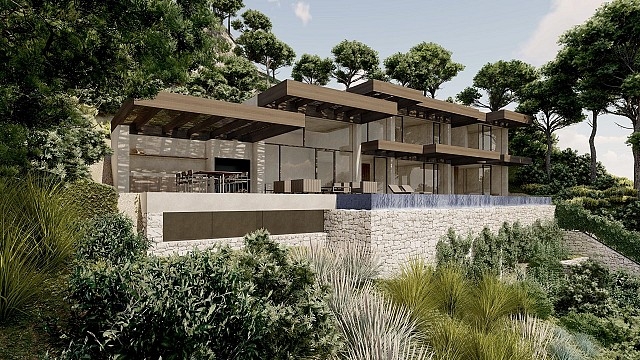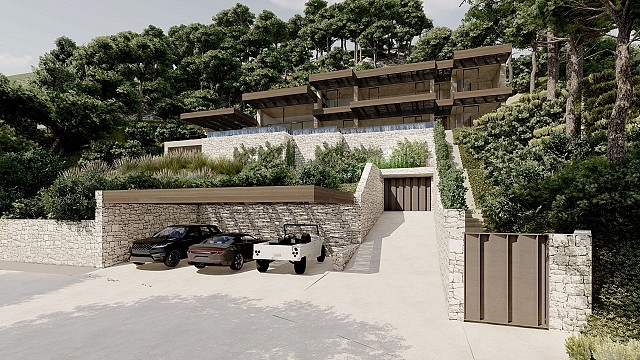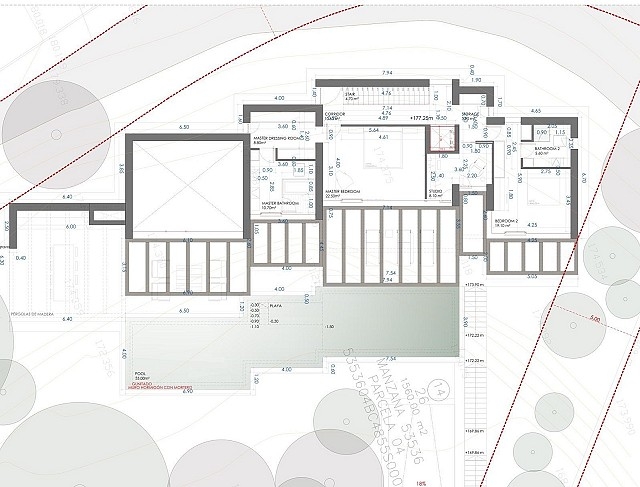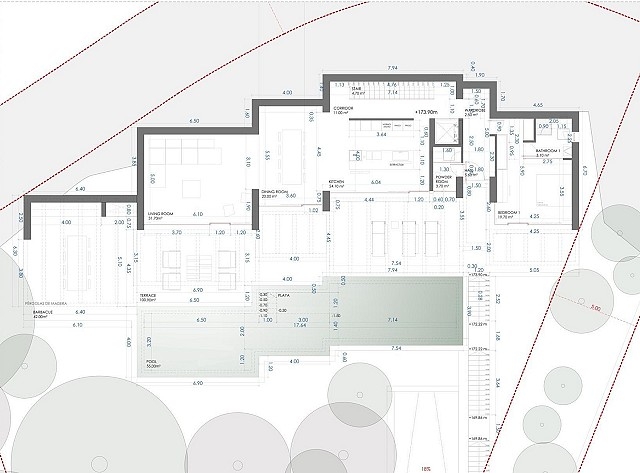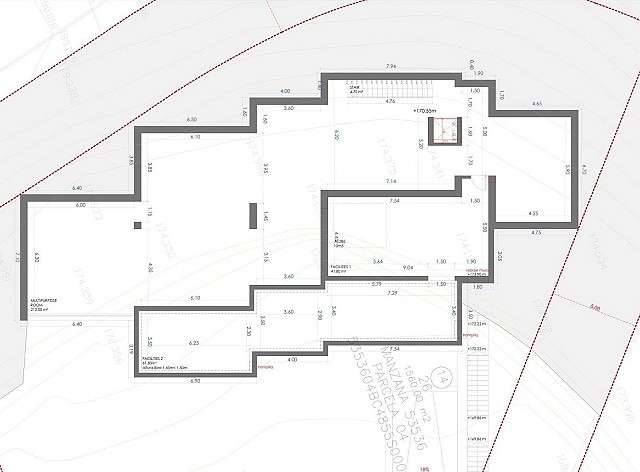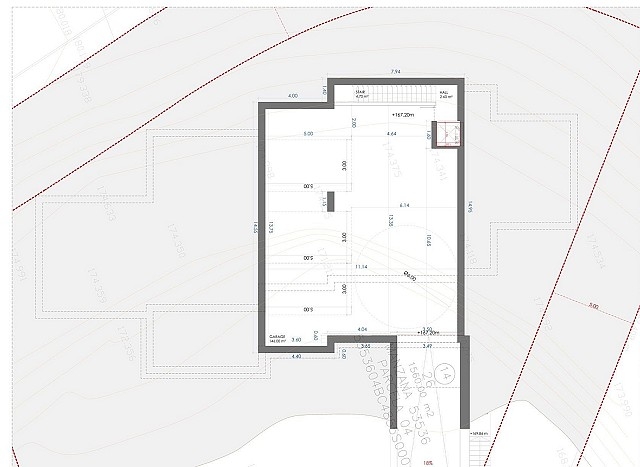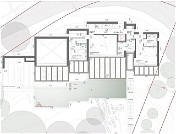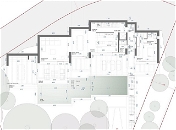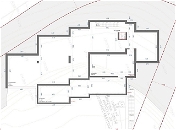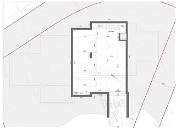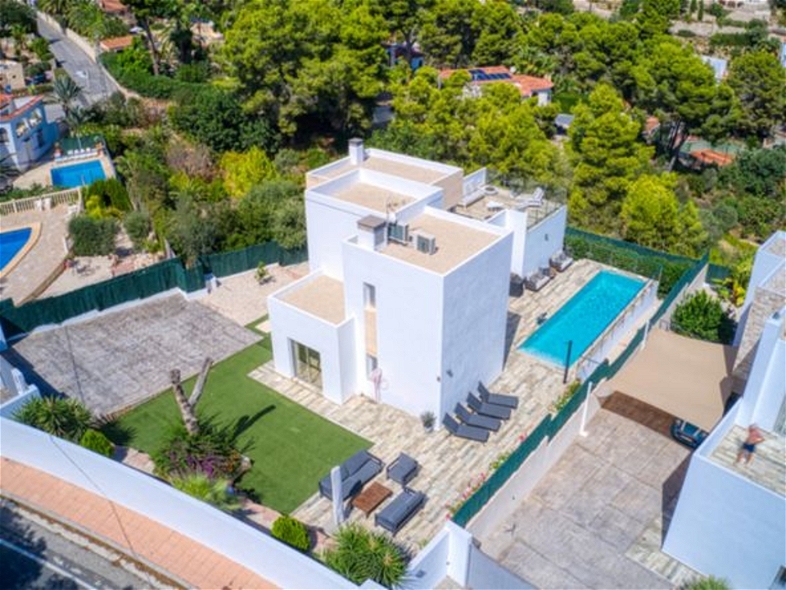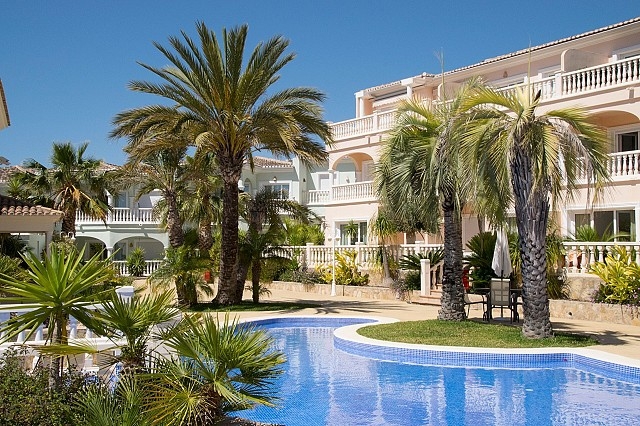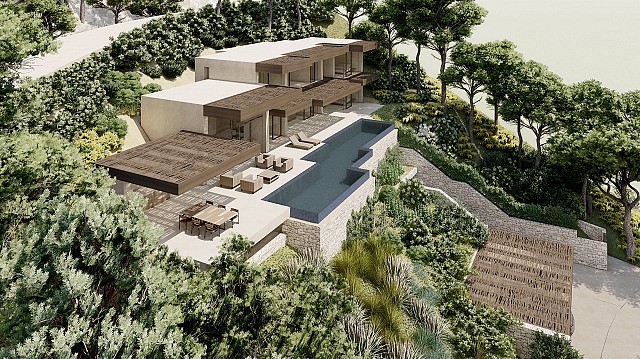
3 bed Villa in Benissa
€3,500,000
Key Features
Property Details
Exclusive designer villa for sale in Racó de Galeno, Benissa with stunning sea views.
This beautiful villa is located in an elevated position within the desirable residential area of Raco de Galeno and is close to both amenities and the beach.
Consisting of 4 floors, all connected by an interior staircase and elevator and designed to be fully open concept living.
On the ground floor- 1 double bedroom bedroom with a modern en-suite bathroom, a guest toilet and a large bright and spacious living/dining height, allowing the beautiful Mediterranean light to shine into the house.
On the first floor you will find 2 more full-sized bedrooms both with en-suite bathrooms plus a studio-office.
On the basement floor you will find a very large garage with an easy access from the street and an access hall
to the interior staircase and elevator that connects all 4 floors. Ideal for someone with a large collection of cars!
The next floor is the lower ground floor comprised of a huge multi-purpose area with window openings, which
allow the entry of natural light. Ideal to use as a games room, gymnasium or home cinema etc.
The pool area has been well planned with an extra large terrace surrounding the private pool with adjacent semi covered dinning area.
Outside the garden is to be landscaped and planted with a selection of beautiful Mediterranean pants and palms trees.
This spectacular villa has been designed considering the wonderful climate we have in this area and therefore is
provided with very spacious terraces protected with porches in order to enjoy the full Mediterranean lifestyle.
A fabulous property to be built to a very high standard and specification .
Please call us now for a site visit or more detailed info.[IW]
About this Property
Exclusive designer villa for sale in Racó de Galeno, Benissa with stunning sea views.
This beautiful villa is located in an elevated position within the desirable residential area of Raco de Galeno and is close to both amenities and the beach.
Consisting of 4 floors, all connected by an interior staircase and elevator and designed to be fully open concept living.
On the ground floor- 1 double bedroom bedroom with a modern en-suite bathroom, a guest toilet and a large bright and spacious living/dining height, allowing the beautiful Mediterranean light to shine into the house.
On the first floor you will find 2 more full-sized bedrooms both with en-suite bathrooms plus a studio-office.
On the basement floor you will find a very large garage with an easy access from the street and an access hall
to the interior staircase and elevator that connects all 4 floors. Ideal for someone with a large collection of cars!
The next floor is the lower ground floor comprised of a huge multi-purpose area with window openings, which
allow the entry of natural light. Ideal to use as a games room, gymnasium or home cinema etc.
The pool area has been well planned with an extra large terrace surrounding the private pool with adjacent semi covered dinning area.
Outside the garden is to be landscaped and planted with a selection of beautiful Mediterranean pants and palms trees.
This spectacular villa has been designed considering the wonderful climate we have in this area and therefore is
provided with very spacious terraces protected with porches in order to enjoy the full Mediterranean lifestyle.
A fabulous property to be built to a very high standard and specification .
Please call us now for a site visit or more detailed info.[IW]
- Communal Pool
More Features
- Communal Pool

