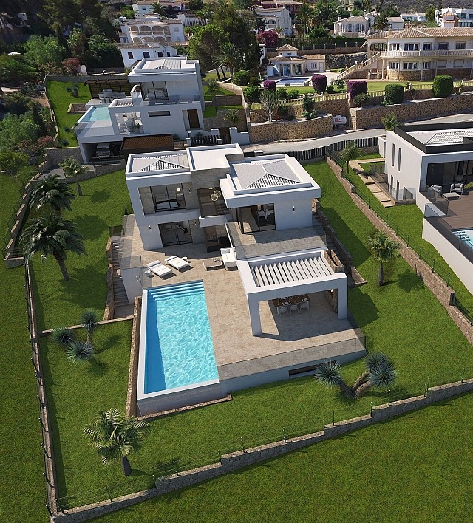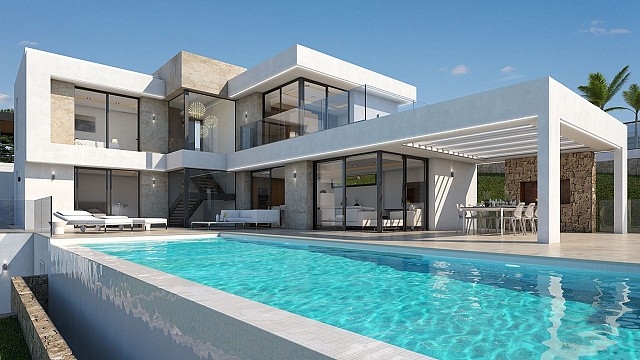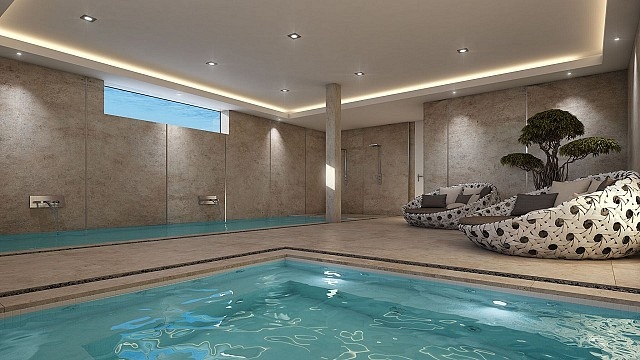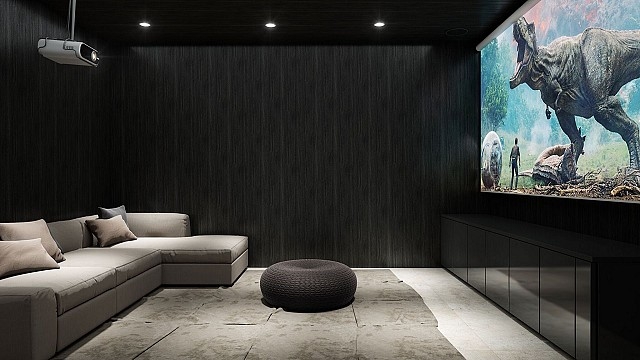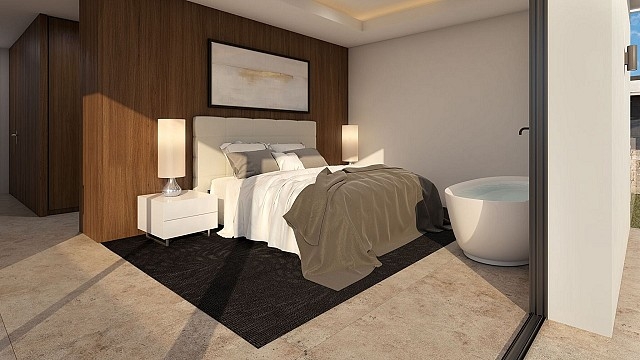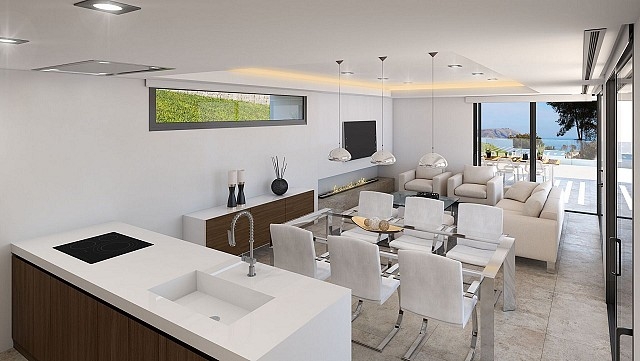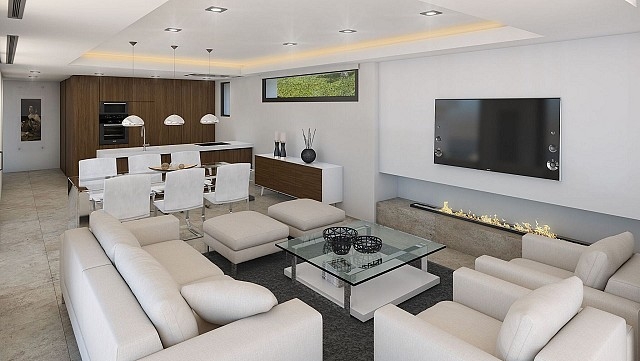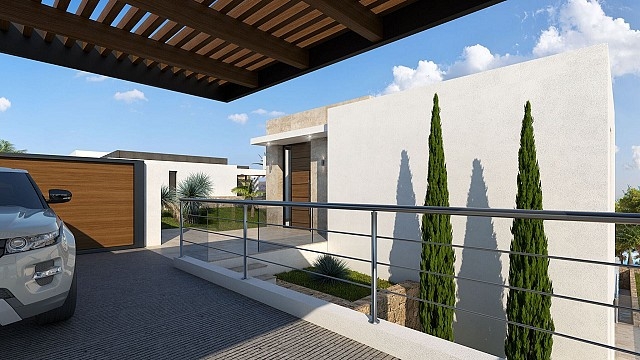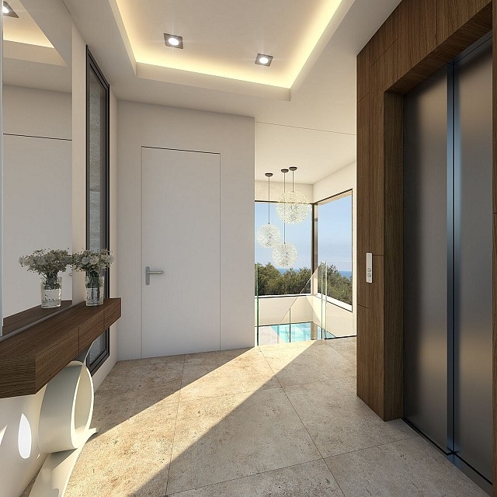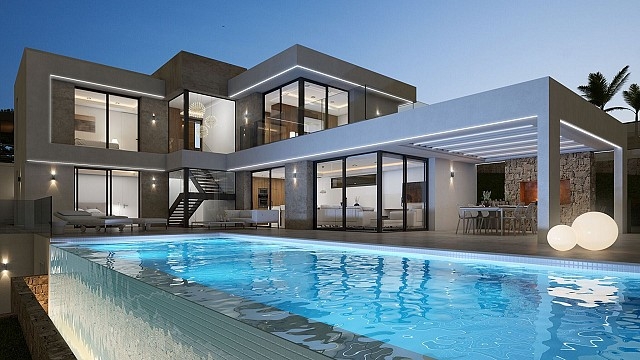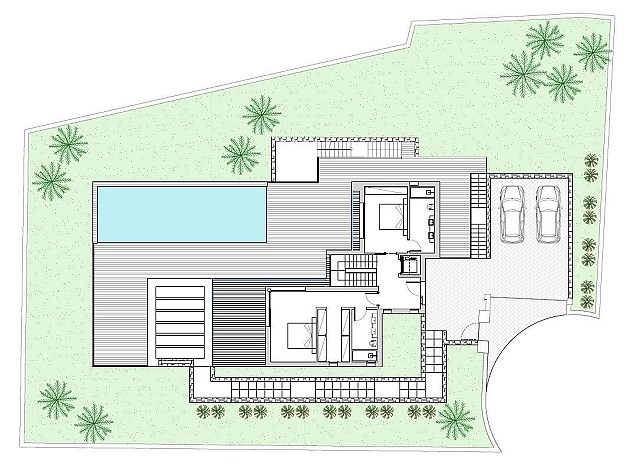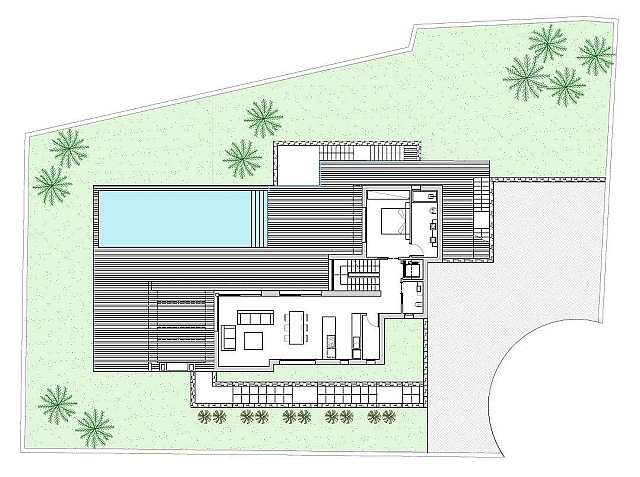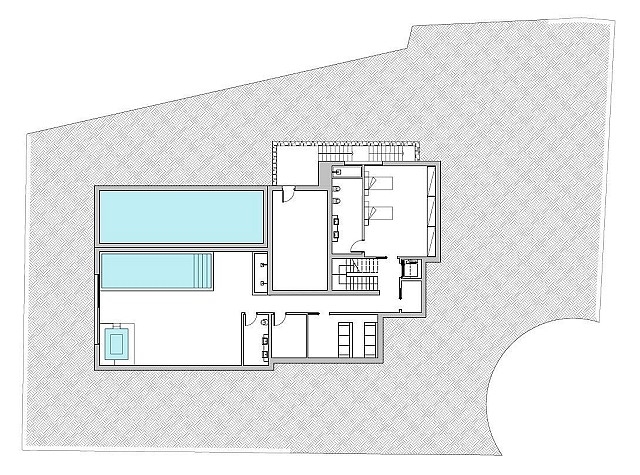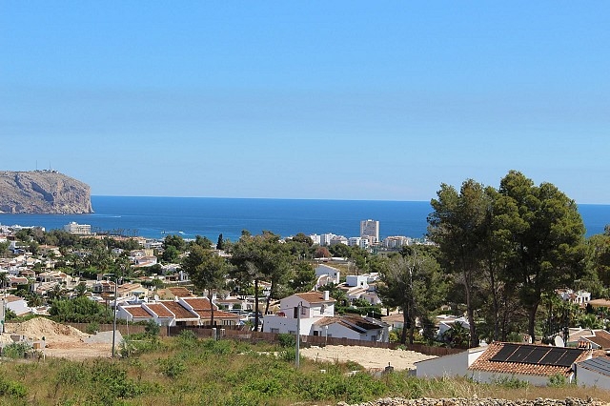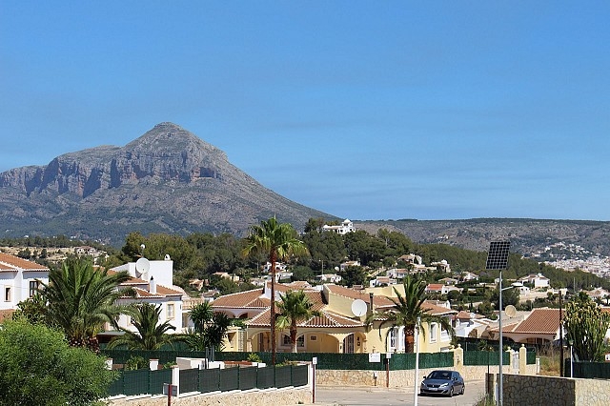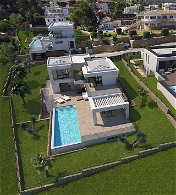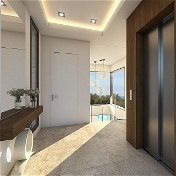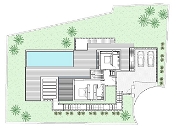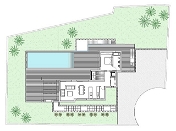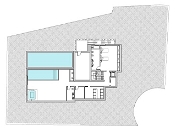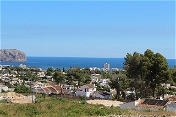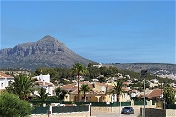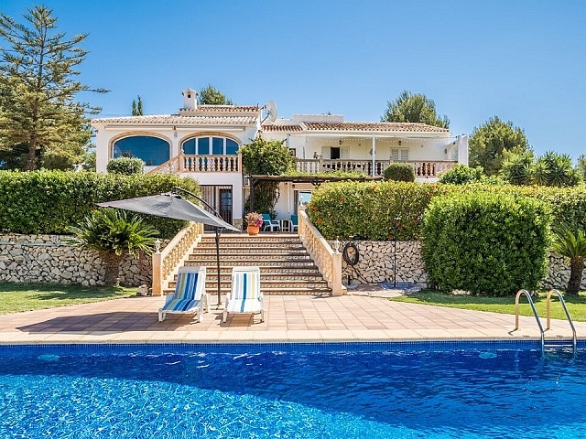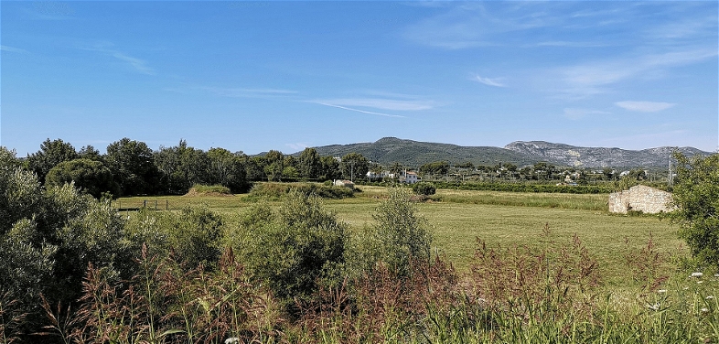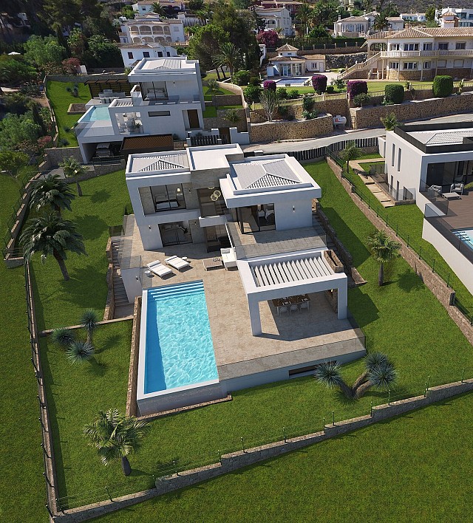
4 bed Villa in Javea
€1,650,000
Key Features
Property Details
New luxury designer villa with a building license for sale in javea. Ready to start construction
On a slightly sloping 1070m² plot, this modern villa is located in the exclusive area of Javea, and provides beautiful views of the Mediterranean sea and mountains.
With 796m² of built up area across three levels, this 4 bedroom villa is flooded with natural light on all floors from the vast floor-to-ceiling windows.
The main entrance to the villa gives immediate access to the first floor and the four-person elevator connects all three levels.
The house opens entirely toward the terrace area, which maximises the transmission of natural light. The impressive views villa Caravaggio provides can be fully appreciated from the floor-to-ceiling windows.
Entering by way of the first floor, the master suite boasts a luxurious free standing bath allowing the enjoyer to relax and delight in the views. This one of a kind bedroom also has a private dressing room and a double bathroom. An additional en-suite bedroom is located near the silent elevator.
The open concept floor plan reveals the main living area comprising of the lounge, dining room and designer kitchen with a separate laundry and store room. This floor also benefits from an en-suite bedroom.
The impressive outside terrace boasts a large built in barbeque area and features an infinity swimming pool which overlooks the panoramic views.
Acquiring light from the outdoor pool, the basement presents a heated indoor swimming pool, Jacuzzi and open showers. A washroom with toilet, a storage room, a home cinema room and a large guest bedroom with double en-suite bathroom comprise the remainder of the basement.[IW]
About this Property
New luxury designer villa with a building license for sale in javea. Ready to start construction
On a slightly sloping 1070m² plot, this modern villa is located in the exclusive area of Javea, and provides beautiful views of the Mediterranean sea and mountains.
With 796m² of built up area across three levels, this 4 bedroom villa is flooded with natural light on all floors from the vast floor-to-ceiling windows.
The main entrance to the villa gives immediate access to the first floor and the four-person elevator connects all three levels.
The house opens entirely toward the terrace area, which maximises the transmission of natural light. The impressive views villa Caravaggio provides can be fully appreciated from the floor-to-ceiling windows.
Entering by way of the first floor, the master suite boasts a luxurious free standing bath allowing the enjoyer to relax and delight in the views. This one of a kind bedroom also has a private dressing room and a double bathroom. An additional en-suite bedroom is located near the silent elevator.
The open concept floor plan reveals the main living area comprising of the lounge, dining room and designer kitchen with a separate laundry and store room. This floor also benefits from an en-suite bedroom.
The impressive outside terrace boasts a large built in barbeque area and features an infinity swimming pool which overlooks the panoramic views.
Acquiring light from the outdoor pool, the basement presents a heated indoor swimming pool, Jacuzzi and open showers. A washroom with toilet, a storage room, a home cinema room and a large guest bedroom with double en-suite bathroom comprise the remainder of the basement.[IW]
- Communal Pool
More Features
- Communal Pool

